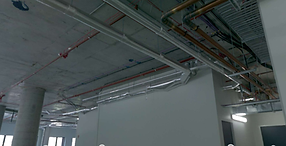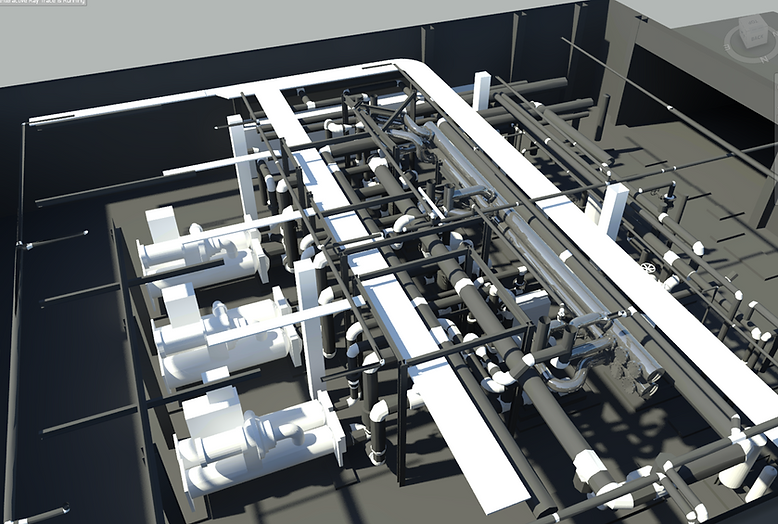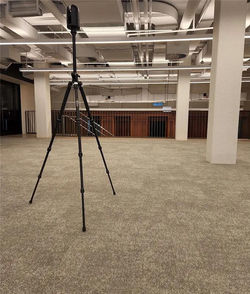
"The innovation of our workplace is key to the development of innovative solutions that address the evolving complex challenges of our clients."
- Cathy Engelbert
"The innovation of our workplace is key to the development of innovative solutions that address the evolving complex challenges of our clients."
- Cathy Engelbert
"The innovation of our workplace is key to the development of innovative solutions that address the evolving complex challenges of our clients."
- Cathy Engelbert
"The innovation of our workplace is key to the development of innovative solutions that address the evolving complex challenges of our clients."
- Cathy Engelbert

3D LASER SCANNING
Guaranteed accuracy. Revit & CAD ready.
3D Laser Scanning Applications
Capturing existing site conditions with millimetre accuracy.

Scan to BIM
We produce high quality LOD 300–500 Revit & IFC building services BIM models, from high density point clouds that reflect reality, so you don't have to rely on historical 2D drawings.

As-Builts
This isn't just an average As-Built mark-up sketch; it's a 3D snapshot of every pipe, conduit, duct and structural element exactly as installed with laser precision.
.jpeg)
Existing Services Coordination
We capture your existing building services to create an accurate point cloud model to ensure clash-free installations of upgrades.
How it works:

1
Site Visit & Scanning
Our highly trained laser technician uses our 3D laser scanner to capture comprehensive data from carefully planned positions, eliminating blind spots.
We understand what needs to be documented, capturing the critical services and details, not just the area.
2
Point Cloud Generation
We register and QA all scans into a single, accurate point cloud, aligned to your grid/levels or survey control.
Noise is cleaned, overlap is optimized, and the cloud is clipped to your scope for a dense, usable dataset.
3
File Delivery
Receive your detailed registration report and point cloud file, compatible with Revit, AutoCAD, and Navisworks - ready to begin design or coordination.
We deliver clean, registered point clouds in industry formats (RCP/RCS, E57, LAS) compatible with Revit, AutoCAD, and Navisworks
Some of our favourite laser scanning projects:
 Leica 3D Laser ScannerOur favourite Leica 3D laser scanner on site |  Tomasetti HousePoint Cloud model of Tomasetti House office fit-out from our laser scan. View your point cloud data in Autodesk BIM360. |  BIM360 Point Cloud Online General PublicCapture of pre existing site conditions for a General Public fit-out. |  ANSTO Australian Synchrotron3D Laser Scan to BIM for ANSTO Research facility, The Australian Synchrotron in Melbourne. |
|---|---|---|---|
 7 Spencer St - Office Fit-out3D laser scanning and point cloud generation for building services information of 7 Spencer St, Melbourne. |  7 Spencer St - Office Fit-out3D laser scanning and point cloud generation for building services information of 7 Spencer St, Melbourne. |

